Free Solid Wall & Loft Insulation Grant (Includes Insulation for Properties with a Room In The Attic) Plus a Free Ventilation Package, Including New Upgraded Extractors & Trickle Vents
Save Up to £710 On Energy Bills & Achieve a Crated Energy Performance Certificate!!!
For Landlords, Homeowners, Tenants & Letting Agents
Upgraded Extractors Fans
Insulate Your Home
Trickle Vents
Fully Funded Grants
Reduce Heat Loss
High Perfomance Insulation
ELIGIBILITY CHECKER
Enter Postcode Below
Entered Postcode
Check Your Personal Eligibility
Select Yes or No for each question to get a final decision)
SORRY YOU ARE NOT ELIGIBLE FOR A GRANT
YOU ARE ELIGIBLE - Please complete the details below and click Apply Now
Internal Wall Insulation (IWI)
The Insulation is designed to specifically reduce the heat loss through external walls and is applied internally to the heat loss walls of your home (excluding kitchens & bathrooms). For a mid-terrace property, this would be the front & back walls on the ground & first floors. End terraces or semi-detached properties will have an additional gable end wall to insulate on the ground & first floor.
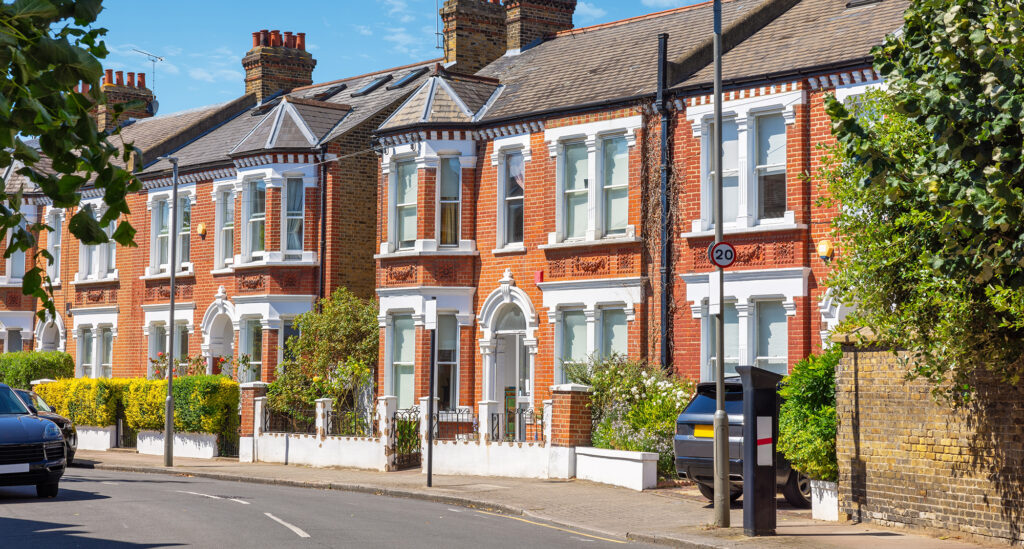
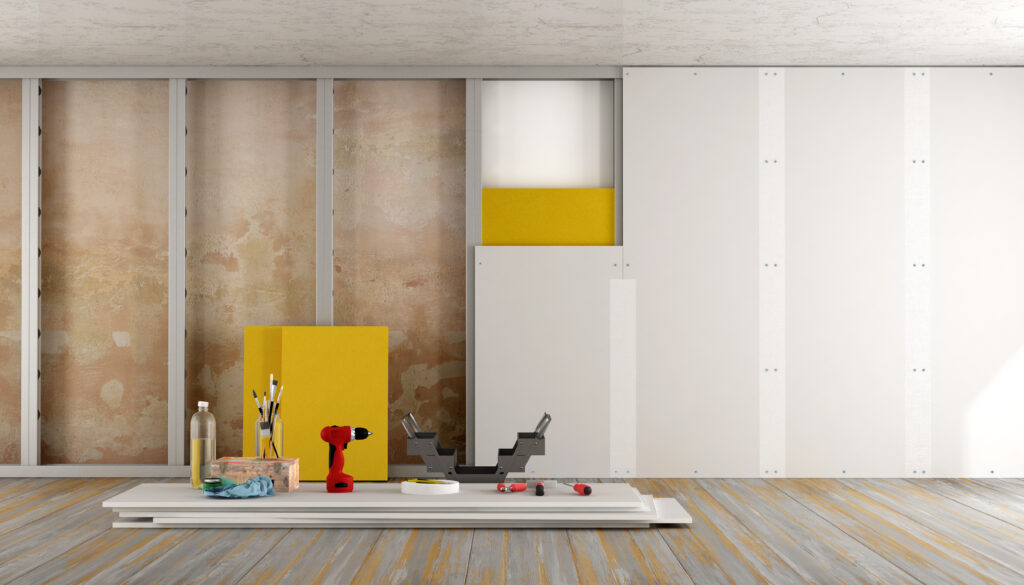
The method used to insulate your home under the fully funded grant scheme is called SWIP (IWI). The system has been tested and certified to demonstrate that all components work together as designed to deliver the required performance. The SWIP IWI System is designed for upgrading existing, solid, internal heat loss walls. It consists of thermally engineered composite studs and insulation slabs, which can be combined to provide greater thickness of high performance thermal insulation than is achievable by using a single thickness like a Gypsum Board. (Thickness comes in 61mm or 100 mm battens).
It’s easy to install, enabling us to return rooms to use as soon as possible. If you have wall imperfections or odd shaped rooms the SWIP IWI can easily be adapted to create the perfect finish. It will also accommodate fixtures for fittings such as radiators and shelving.
Loft Insulation
The insulation is applied to the loft space of your home with NVQ (Level 3) Qualified Installers meaning the insulation will be installed correctly over the joists in a way that still allows air to circulate around the edges of your roof space for adequate ventilation.
This will prevent sweating & avoid mould spore build up around the corners of your bedroom ceilings.
Loft insulation will increase the thermal efficiency of your home keeping you warm and will save you money.
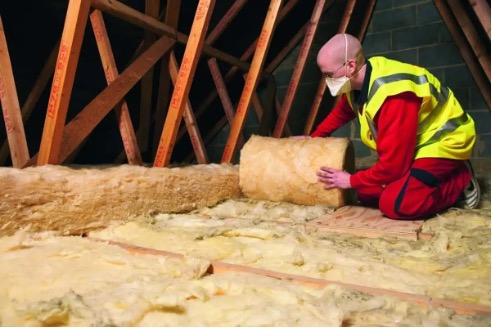
Roof Room Insulation (Attic Room)
The method used to insulate your home under the fully funded grant scheme is called SWIP (RinR). The system has been tested and certified to demonstrate that all components work together as designed to deliver the required performance. The SWIP RinR System is designed for upgrading existing solid internal Roof Room Walls. It consists of thermally engineered composite studs and insulation slabs, which can be combined to provide greater thickness of high performance thermal insulation than achievable by using a single thickness. (Thickness comes in 61mm or 100 mm battens)
It’s easy to install, enabling us to return rooms to use as soon as possible. If you have wall imperfections or odd shaped rooms the SWIP IWI can easily be adapted to create the perfect finish. It will also accommodate fixtures for fittings such as radiators and shelving.
As you can see from the diagram, all elements if the roof room will be insulated, including the loft space (which is sometimes called the flat roof element of the room in a roof), sloped ceilings will be insulated, as will the stud walls, and the residual walls behind the stud walls if they exist.


Comprehensive Ventilation Package
This whole house insulation grant come with a ventilation package (free of charge) which includes upgraded extractors fans in kitchens & bathrooms & trickle vents on all Windows so there is no need to worry about damp or moisture build up in your home.

Eligibility
The Eligibility Criteria
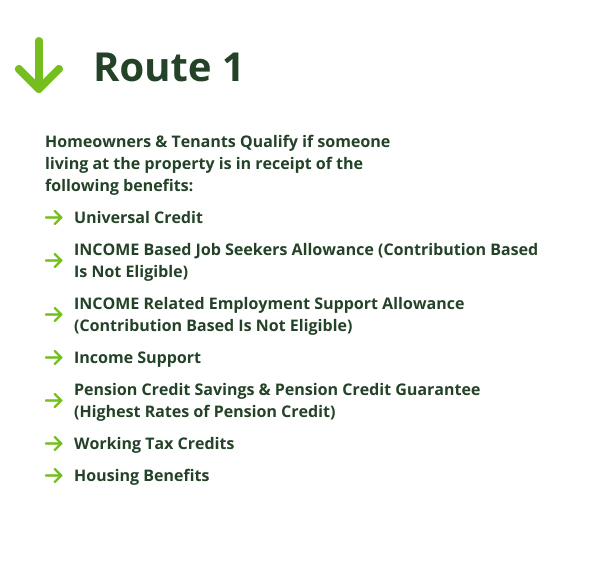

You Are Eligible for ECO4 If You Or Your Tenant Qualify Under Route1 or Route2
I'm Eligible - What Happens Next?
Once you've applied, we'll contact you to carry out a full retrofit assessment of the property to ensure the insulation and heating are the right fit for the building.
Need to talk it through?
We’re on the end of the phone, give us a call and book an appointment.
About Us
Working with landlords, homeowners, tenants and letting agencies to reduce fuel bills, make properties warmer and helping landlords achieve C ratings on their Energy Performance Certificate, for their rental properties.
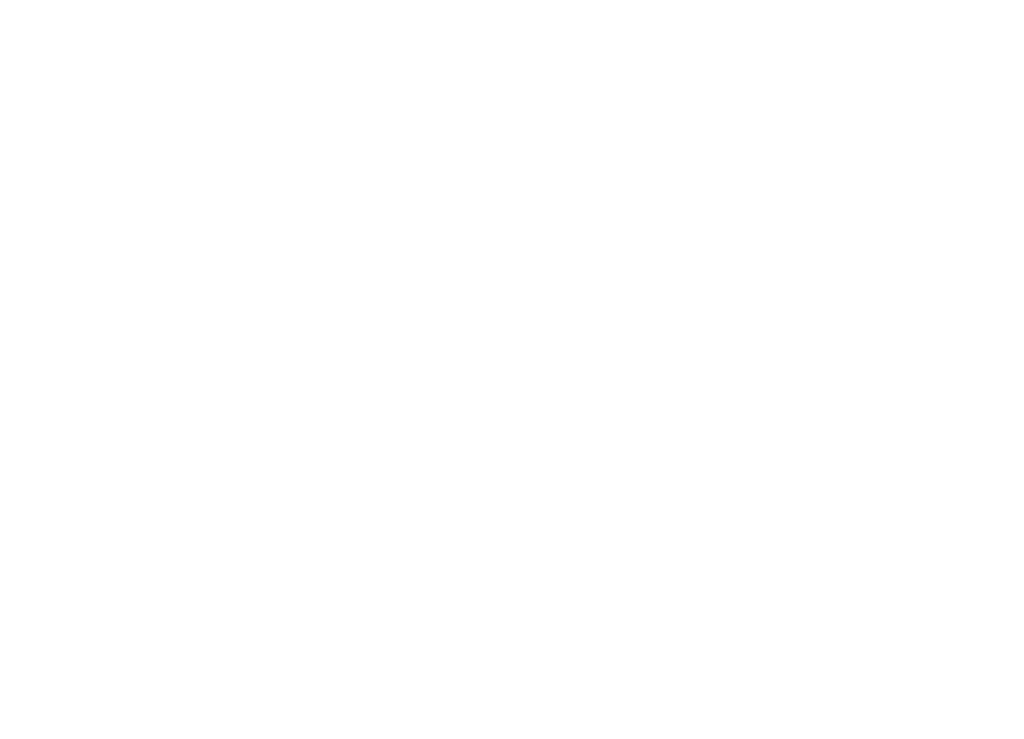
ICF ENERGY LTD
Email: info@icfenergy.co.uk
Tel: 0800 061 4857
Fast Track House
Thornaby
Stockton-on-Tees
TS17 6PT
Contact Us
FAQ
Is it a Scam, will the work be done by cowboys?
All of the installers have trust mark license numbers to operate under the ECO4 framework. This is a body that oversees the work is done to a quality standard and deals with any complaints. Also OFGEM sets the guild lines and audits properties to make sure they’re fully compliant with the scheme requirements. All installers have to demonstrate NVQ level 3 competencies to be able to operate under the scheme. Time served tradesmen are generally trained to NVQ level 2. All properties receive a midterm C2 inspection and a final C3 inspection on completion. All works come with 25 years warranty back insurance, independent of the company doing the installation, meaning they are still valid even if the company doing the work decides to stop operating under the ECO 4 scheme.
Does internal wall insulation cause damp?
No! Damp is either rising or penetrating. Internal wall insulation cannot create damp. Damp arises due to an existing building defect. Rising damp occurs because moisture from the ground rises up and penetrates at ground level if the property is without an adequate damp course. Penetrating damp is usually due to a window defect, hole in a wall or faulty guttering and can be found higher up on any affected wall. A full retrofit assessment of the property is carried out prior to any works starting to make sure the building is in a suitable condition to access the insulation works, as per the requirements of the organisation which issues the warranties insurances on completion.
What about condensation, mould and other moisture build up?
All properties come with trickle vents for the windows which help air circulate around the house without making creating drafts; they open and close so you have full control over air flow in your home. The property also comes with upgraded extractors for the kitchen and bathrooms to help purge moisture build up.
What happens with curtain rails, window sills, coving and skirting boards after the install has finished?
The coving is replaced, if we are able to source like for like as are the skirting and window sills. The curtain rails are refitted on site before the installer leaves the property. In very old properties, where the coving is elaborate, unfortunately we will not be able to find a suitable replacement.
What about sockets and radiators on walls to be insulated?
If radiators are on affected walls the plumber will arrive with the installation team to remove the radiator, cap it and extend the pipework. This allows the system to remain pressurised so the heating and hot water elsewhere can be used. Once the wall is insulated the plumber will return the radiator to the wall and make sure the system is fully working. Similarly an electrician will extend the sockets on any affected walls so they will look exactly the same when finished.
What if I have a fully boarded loft?
Joists are typically 75-100mm so any insulation under the joists is inadequate. In these circumstances the boards would be lifted, insulation fitted to 300 mm the joists will then be extended to 300mm and the boards replaced.
What insulation happens in the attic room if I don’t have a loft?
The sloped ceilings and stud walls are insulated and so is the residual loft space behind the stud walls, when finished the room will look exactly the same as it was before the works started.
What if I have loft spaces and attic room spaces?
The areas that have a loft will be insulated with insulated wool; the attic space will be insulated with the Swip System.
Do I have to have the trickle vents and extractors?
Yes it’s a mandatory requirement to install a ventilation package in accordance with the scheme guidelines. Even if you have existing extractors we will still need to install upgraded ones that produce the right amount of pressure air flow.
Can I just have my attic space done or my loft, or even just my walls?
No! We have to demonstrate to the funder that we can achieve a C rating on the energy performance certificate; this is why the insulation is comprehensive. If we just insulate the loft or the walls or the room in a roof if you have one, then we cannot achieve a C rating on the energy Performance certificate and the funding will not be released.
Why is it important to have a C rated Energy Performance certificate (epc)?
By 2030 all landlords will need to have a minimum rating of a C to be able to continue renting their properties to tenants. Homeowners can get a reduced mortgage rate if their property is up to a C rating on the epc. As a homeowner if you decide to sell your property in the future potential buy to let landlords will want to make sure the rating is as high as possible to avoid unnecessary expense before 2030, so having a c rated epc will help make the property more attractive to home buyers and buy to let landlords.

